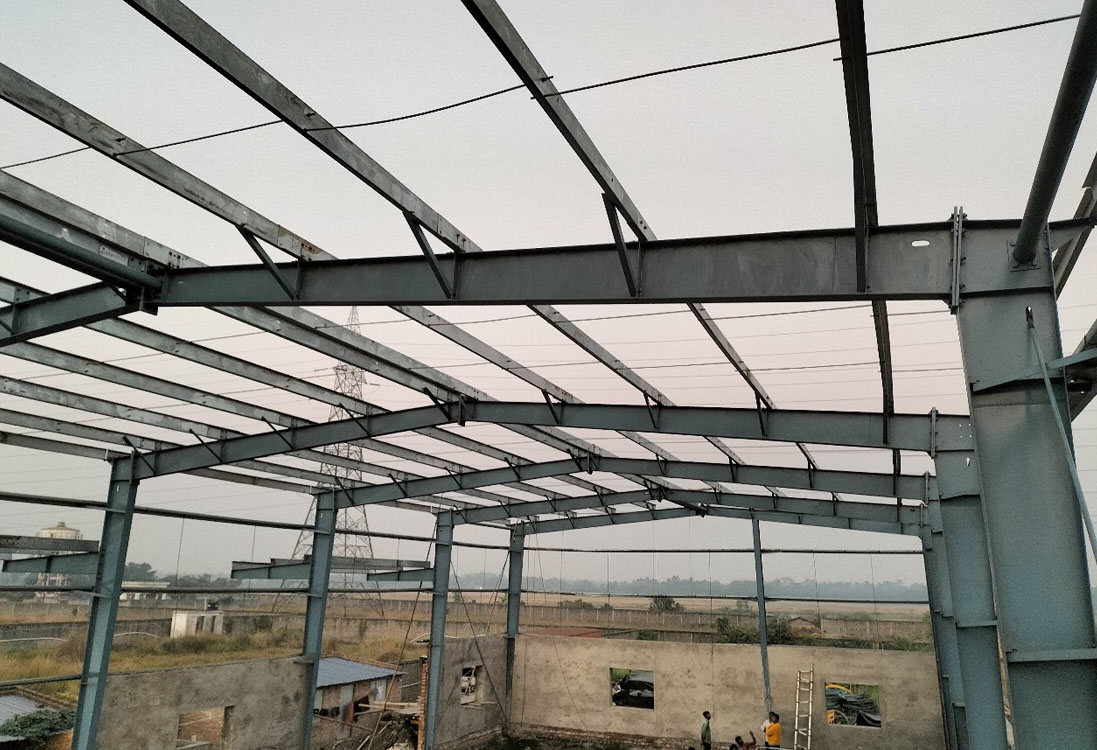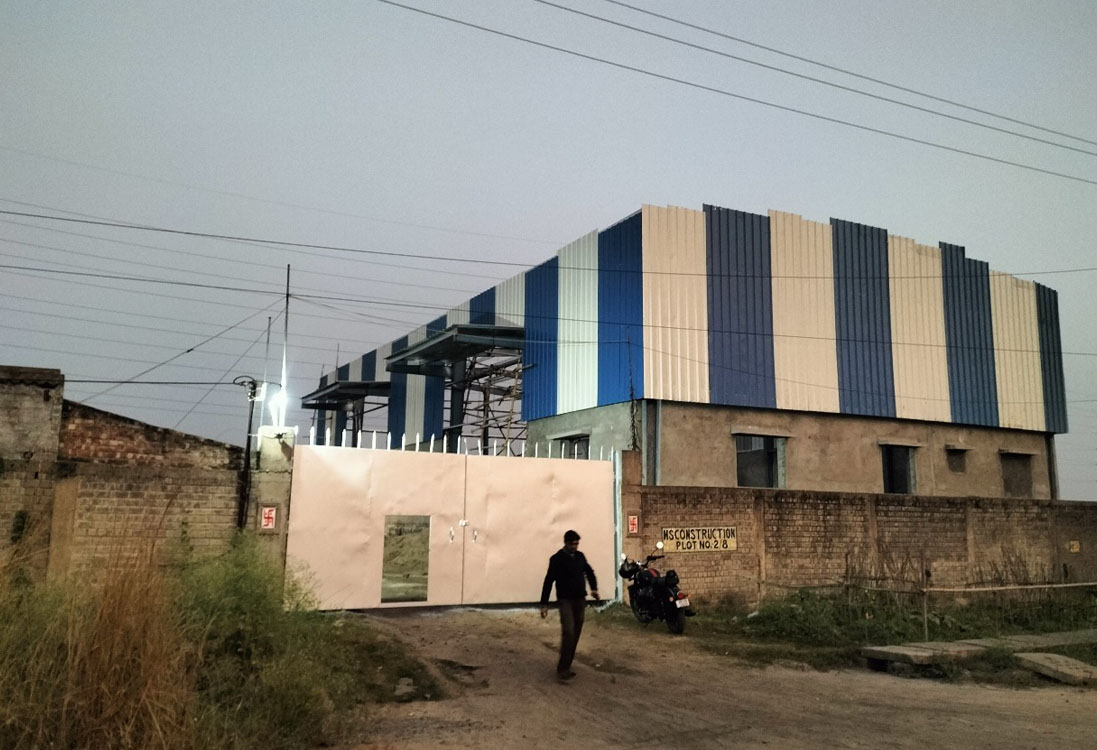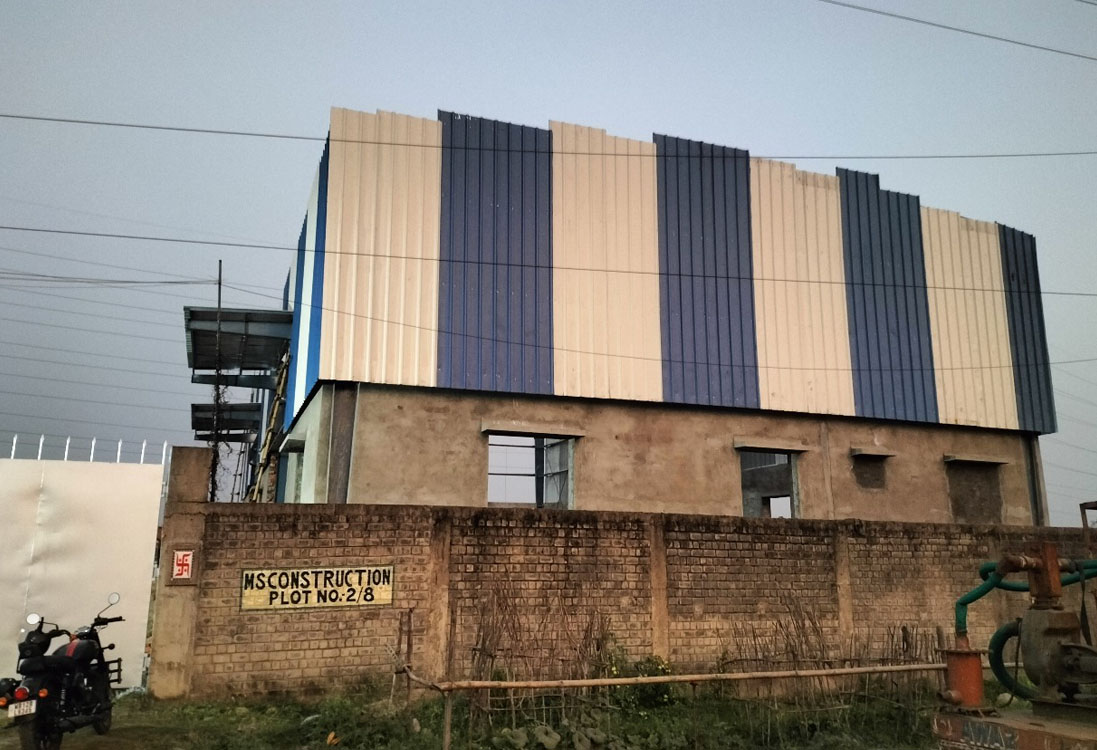


FOUNDARY PARK WAREHOUSE PROJECT
Overview
Overview
PEB warehouses are industrial or logistics structures built using pre-engineered steel frames, factory-prefabricated components, and rapid onsite assembly. They serve applications such as storage, distribution hubs, manufacturing support, cold-storage, and large-span sheds.
Highlights
Large clear spans (minimal internal columns) to maximise usable floor area , High eave/clear heights (6 m to 15 m+ or more) to allow stacking, heavy equipment, racking or material handling systems., Hybrid construction: for example, RCC foundations/plinth with steel superstructure., Use of insulated/metal sheet cladding, translucent roof panels or skylights, ridge ventilators for daylight & ventilation, Designed for rapid construction, lower lifecycle cost, and flexibility of expansion.
Gallery




