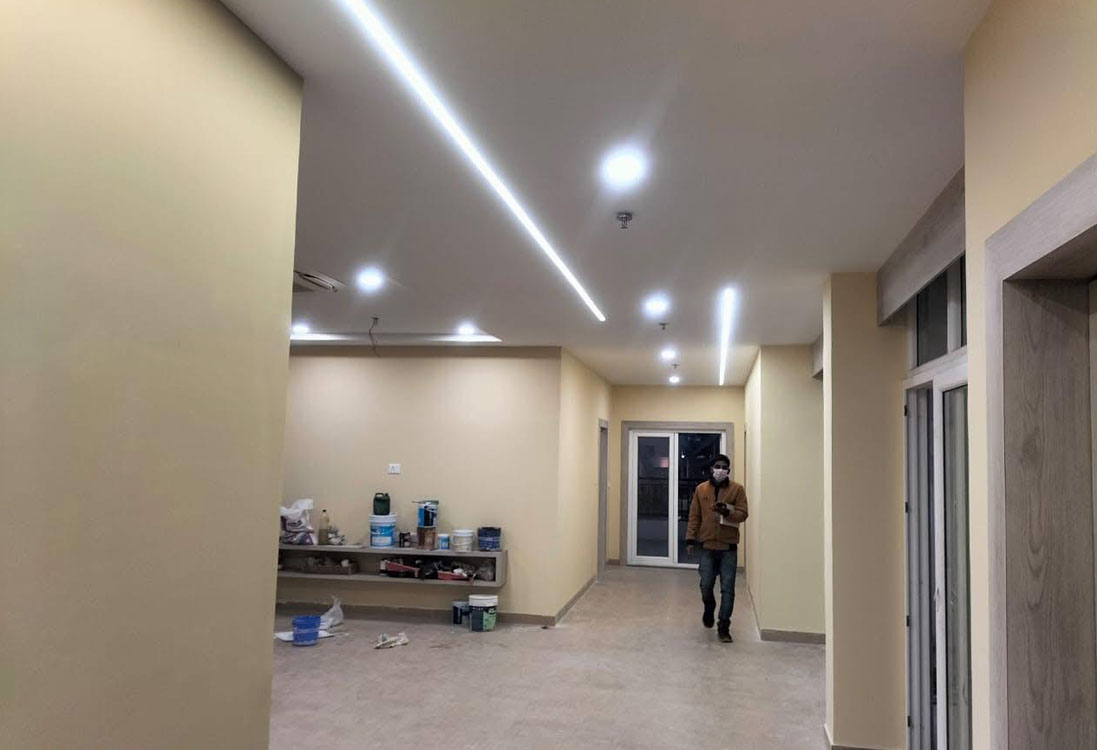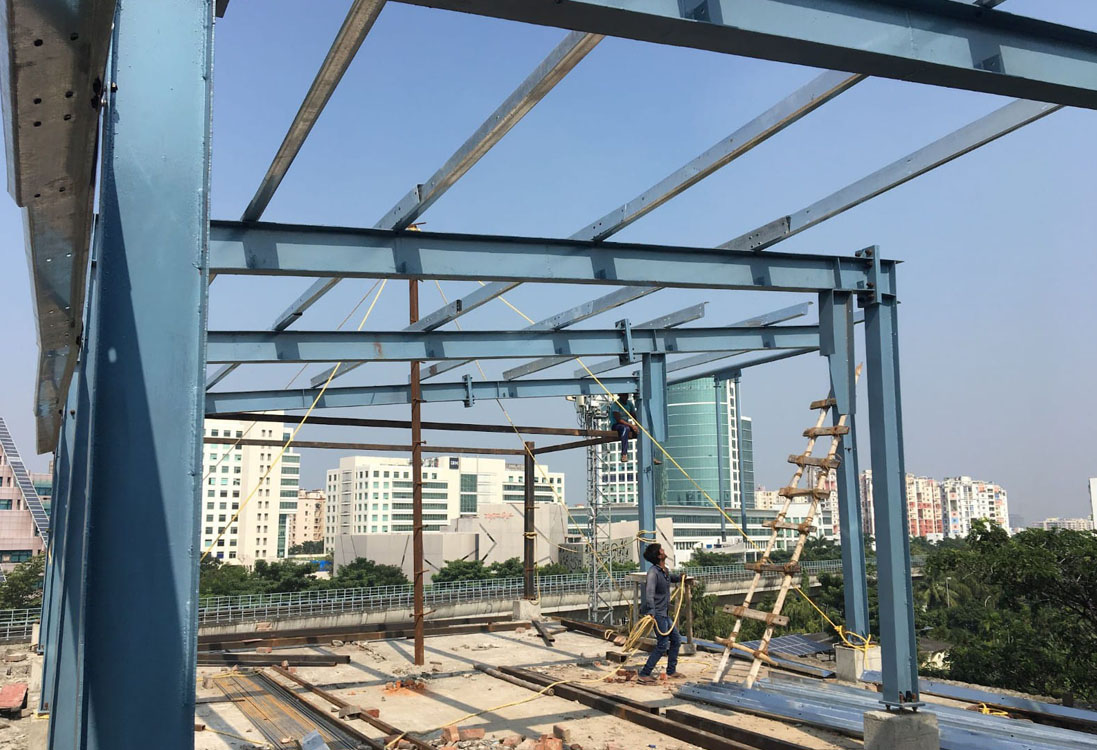


ROOF TOP GUEST HOUSE
Overview
Overview
The Rooftop Guest House Project at New Town has been designed and developed using a Pre-Engineered Building (PEB) structural system. This modern approach integrates lightweight steel framing with aesthetic architectural finishes, ensuring rapid installation, structural stability, and long-term durability.
Highlights
Pre-Engineered Steel Portal Frames with bolted connections, Lightweight concrete topping with anti-slip vitrified tiles, Load Consideration: Engineered to maintain load compatibility with the existing RCC slab structure, Modern minimalistic guest rooms with false ceiling and concealed lighting, Wooden laminate flooring and modular furniture, Air-conditioned suites with sound-insulated partitions, Energy-efficient lighting and fixtures.
Gallery




