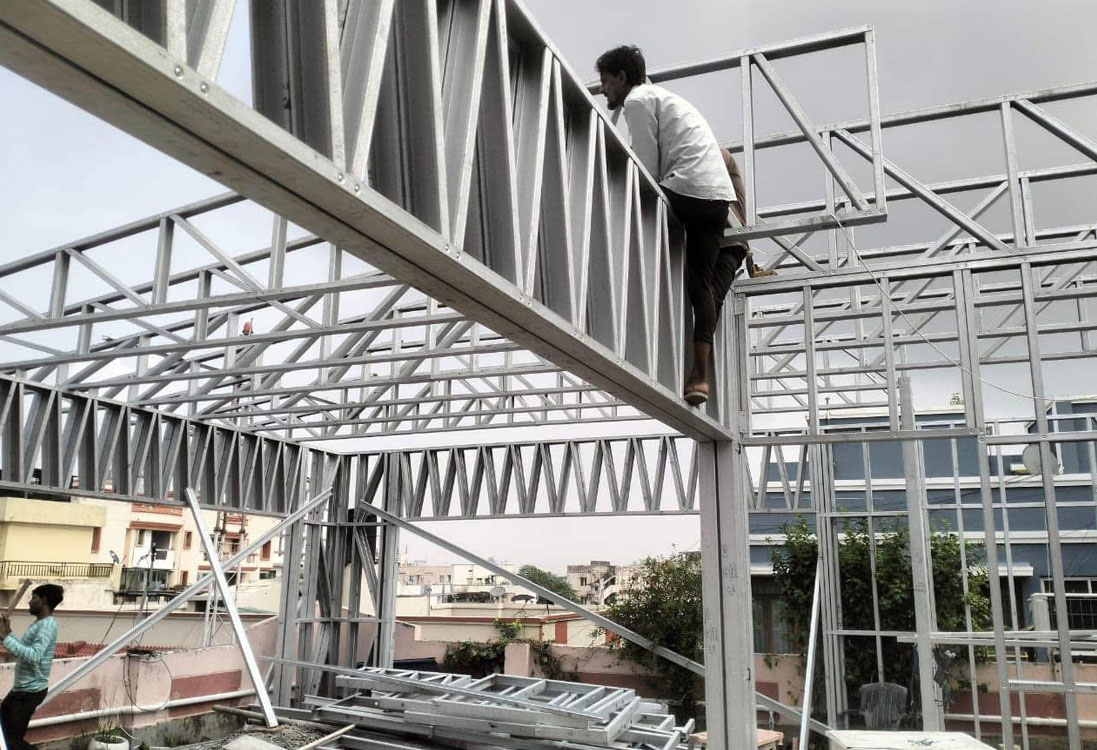


ROOF TOP OFFICE BUILDING WITH PREMIUM TERRACE GARDEN AT PATNA
Overview
Overview
The Rooftop Office Building Project at Patna demonstrates an innovative blend of modern workspace design and green architecture, developed atop an existing RCC structure using a Pre-Engineered Steel (PEB) system.
Highlights
Designed to maximize vertical space utilization without expanding building footprint, Combines PEB lightweight structural engineering with luxury landscape design, Focuses on creating a calm, productive workspace that merges indoor efficiency with outdoor tranquility, Deck sitting area with pergola shade (mild steel framework)Vertical green walls and potted plantation zones, Natural stone / composite decking flooring, Irrigation system with automated sprinklers, Ambient lighting for evening aesthetics, Zakuzzi installation for open sky bathing experience.
Gallery




